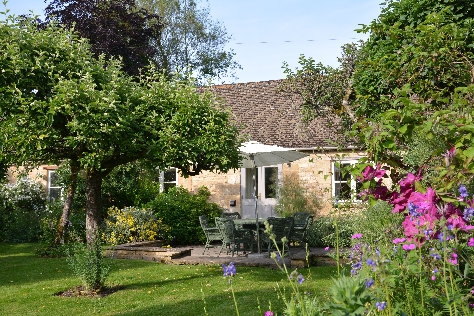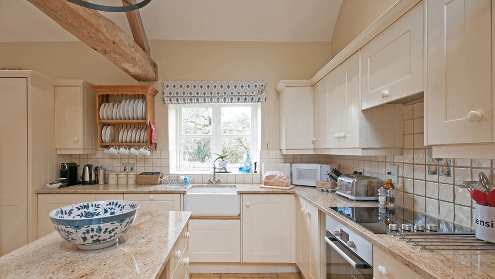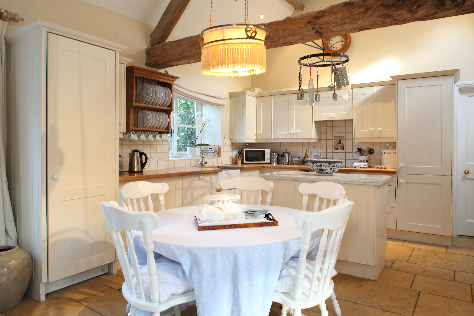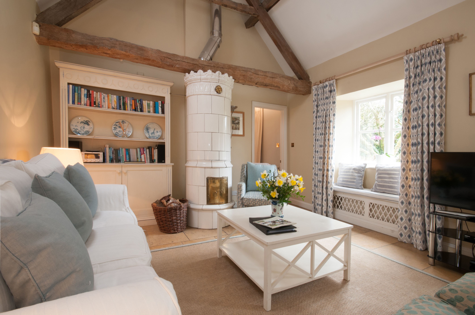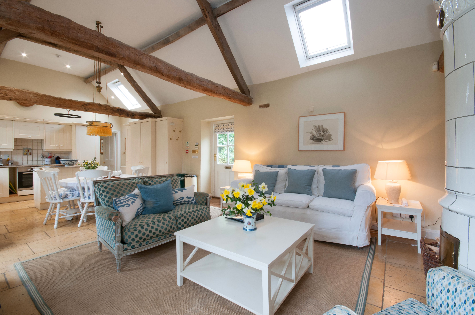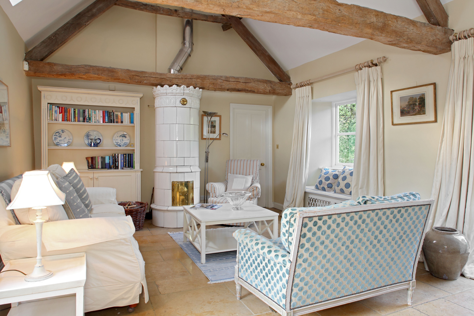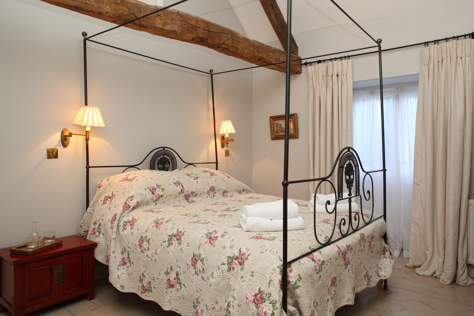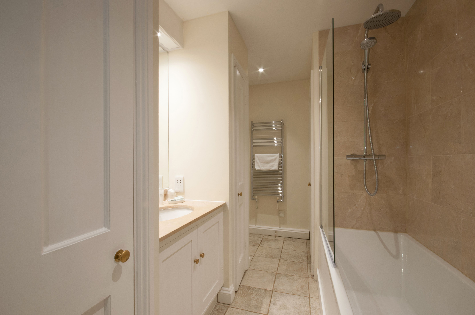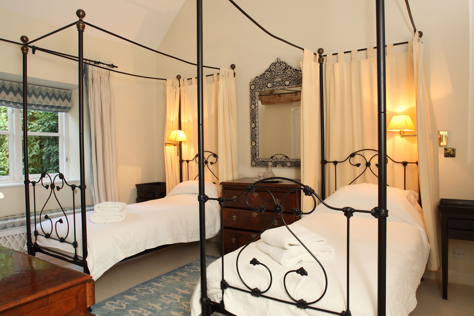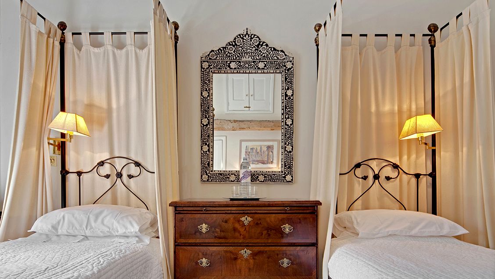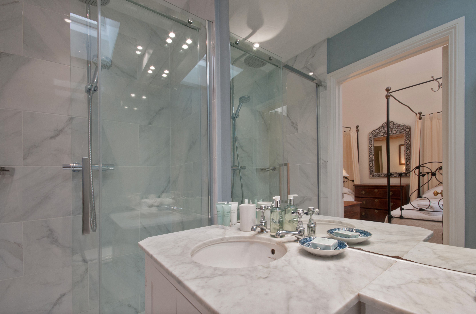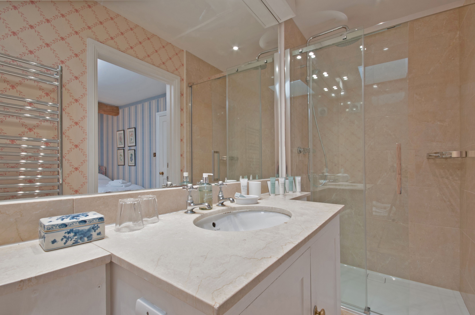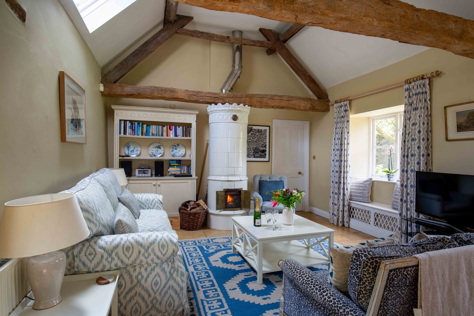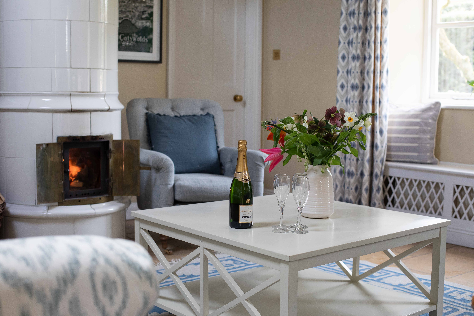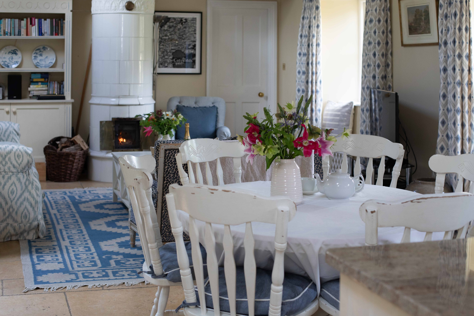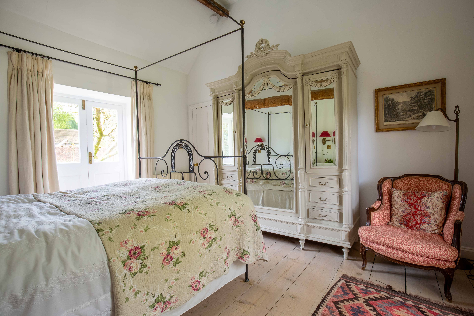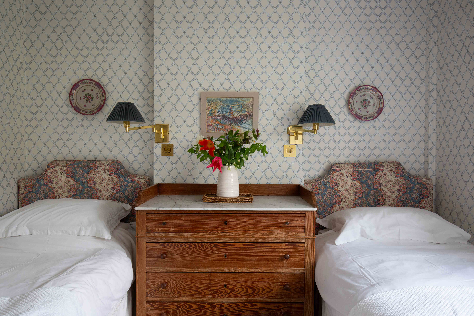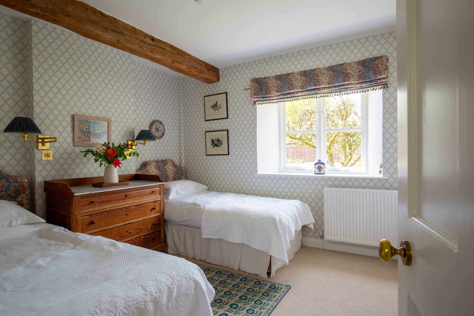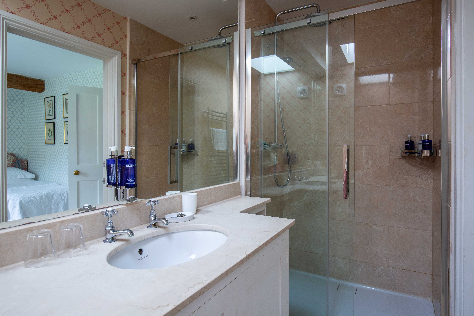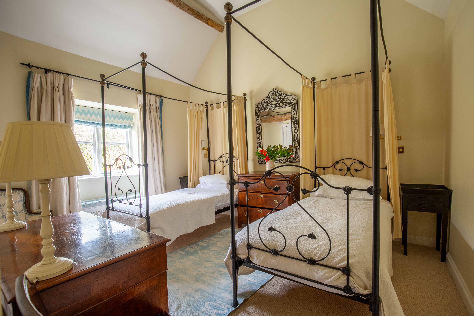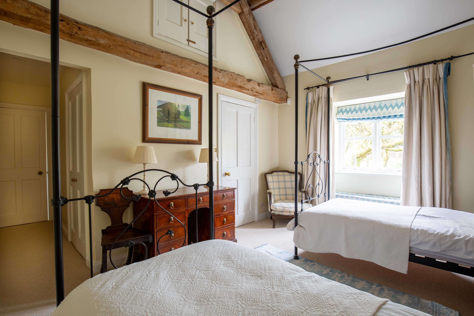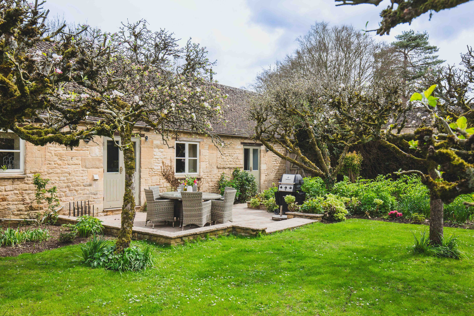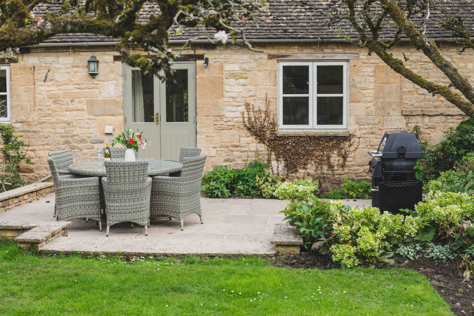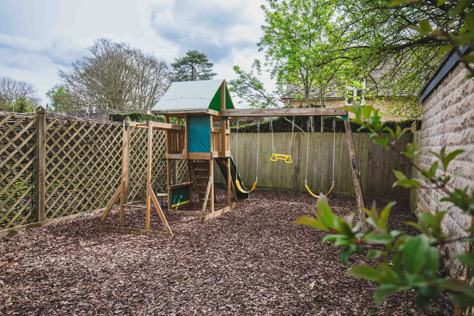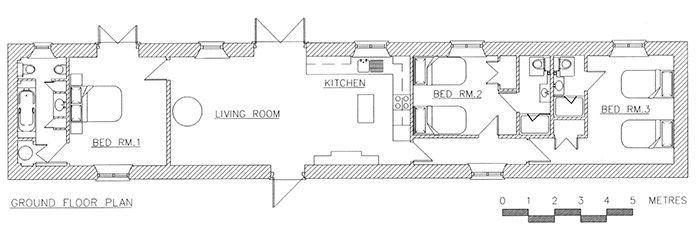Shipton Cottage, which sleeps six, is converted from a long, low Cotswold stone barn and is on one level.
It is on the left of Bookers Drive as you turn in, and it has its own car park opposite, to the right. It has a seaside feel to it pale and cool and full of light: when you go in from the drive to the big open-plan drawing-room/dining-room/kitchen, you can see straight through the French doors and windows opposite, to the terrace and apple orchard beyond. The atmosphere is very much of the present, with natural floors in stone and wood, a high pitched ceiling with ancient beams, and a cool simplicity of decoration. Not only is it one of the most striking luxury cottages in the Cotswolds, it is also one of the most elegant luxury cottages on a single floor anywhere.
The focal point of the room is a white ceramic Scandinavian wood-burning stove, Gustavian in inspiration, around which are grouped a large grey cream sofa (cushioned in down), a deep armchair and a 19th century blue stamped velvet French provincial sofa, also down-cushioned.
The creamy Cotswold fossil stone floor and walls are painted a subtle off-white, with the woodwork of the Shaker-style kitchen one shade lighter. It has a big island in the middle, and integrated equipment.


